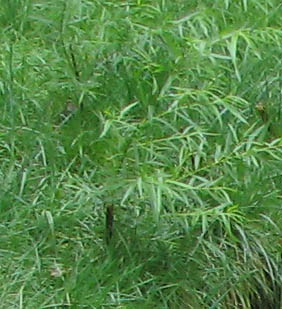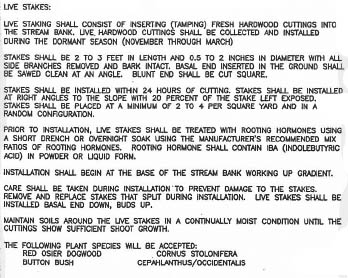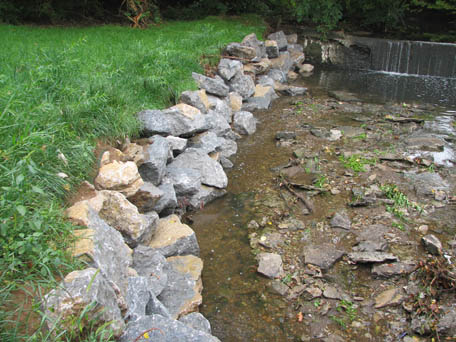Appomattox Road Bridge Replacement
Project Details
Wolf Run Watershed,
Gardenside Area of Lexington, KY. (Map)
Below are a collection of Images/information detailing design plans for construction sediment and erosion control, in-stream turbidity control and and bank stabilization features for a bridge replacement project over Wolf Run. Collected March, 2008 - October 2008
The purpose of our research is to document contractor performance on design specifications related to construction pollution control and stream bank stabilization in an effort to improve performance on these essential water quality items.
Friends of Wolf Run has gone on record with this project as being happy with the designs and specifications as done by Strand Engineering and supervised by David Carroll of the LFUCG Division of Water Quality.
Our volunteers in the area observed the work in progress and were impressed by the speed, and professionalism of the contractor (The Allen Company) in getting the project installed under a tight time frame. We have heard no complaints about most of this project's implementation. (Culvert, decking and railing etc...)
But, we do have concerns that essential water quality and bio-engineering components are not being implemented with the same high level of skill and expertise as other aspects of the project.
Our goal with this research and inquiry is to improve construction pollution control, stream bank stabilization and bio-engineering performance by contractors for upcoming projects in the watershed. (Sugar Mill Project on Vaughn's Branch and Beacon Hill Culvert Replacement for example)
Photos to right LFUCG by Division of Engineering

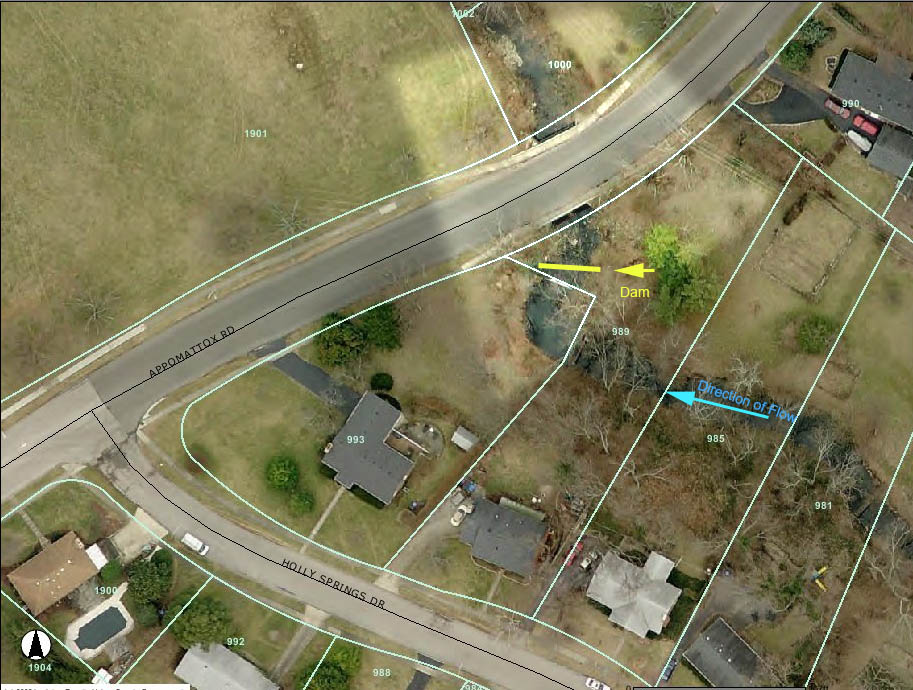
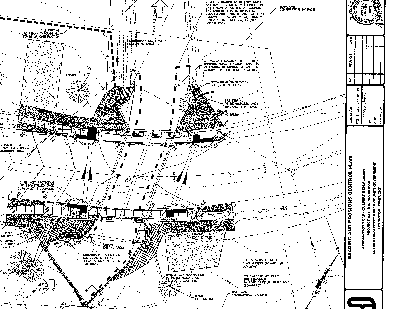
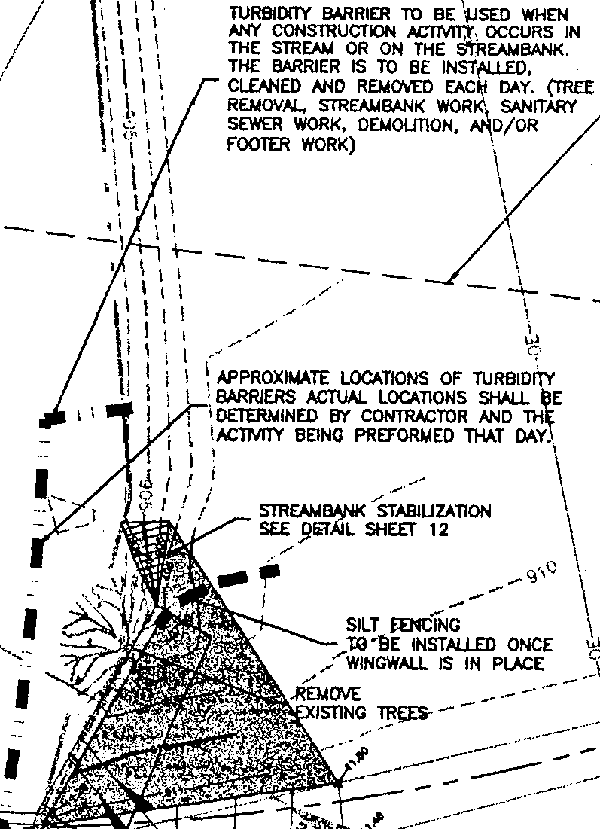
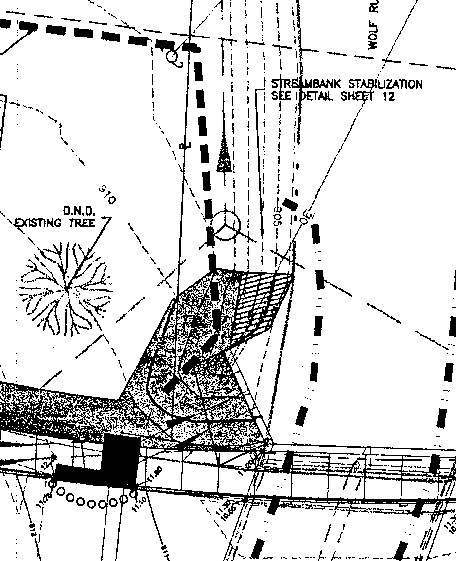
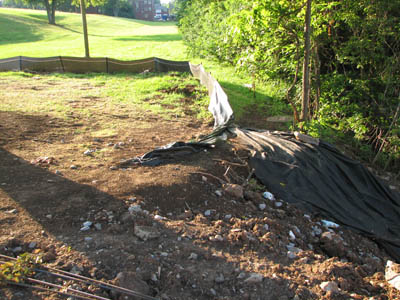
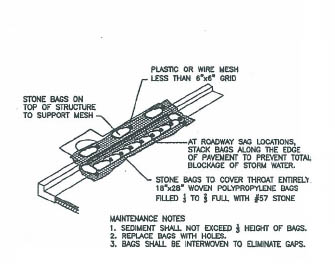


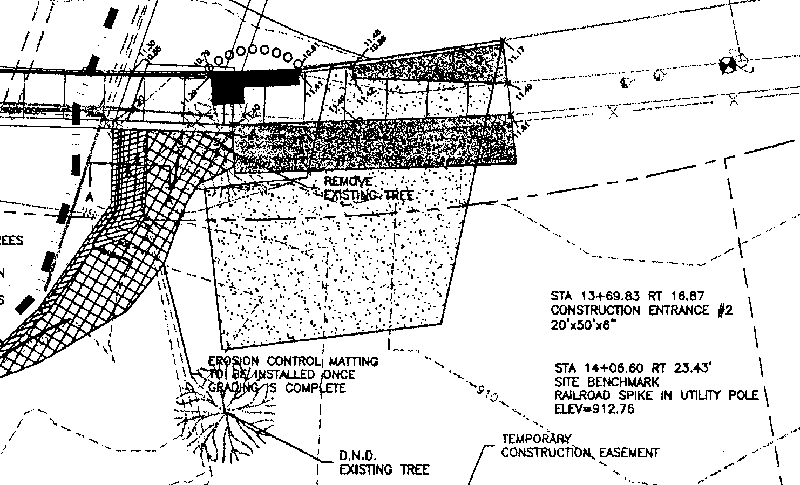
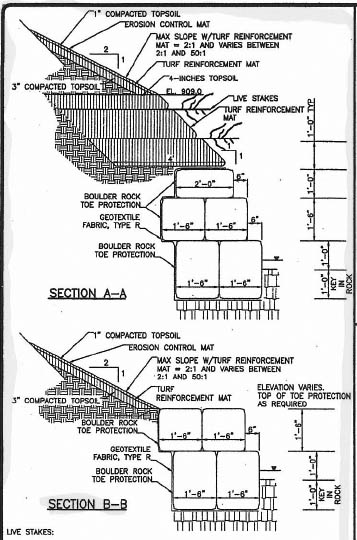

 Toe Rock Placement with slope Detail upstream of culvert on river right shows non-uniform size and random placement of rock.
Toe Rock Placement with slope Detail upstream of culvert on river right shows non-uniform size and random placement of rock. 


